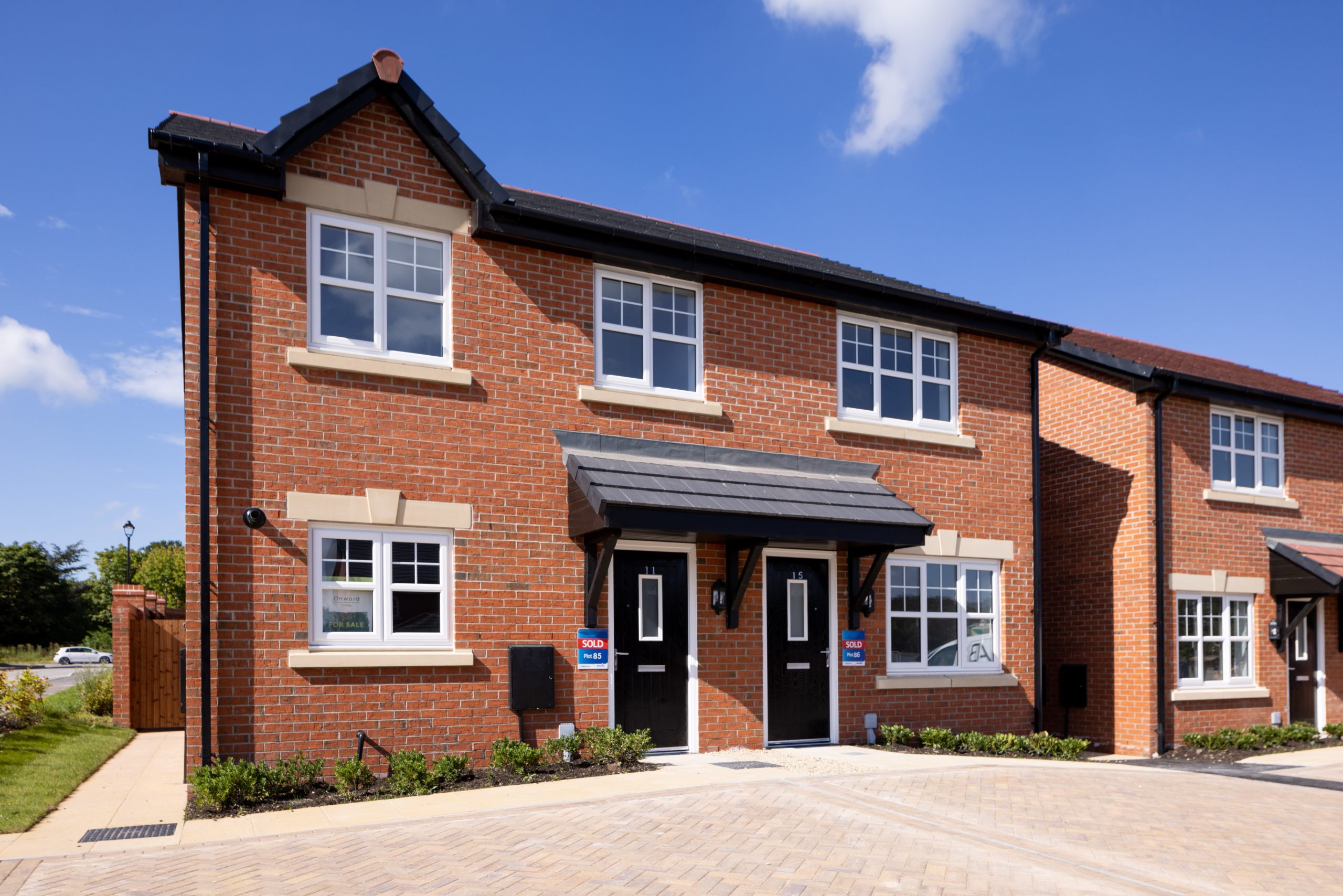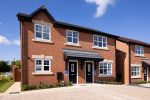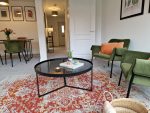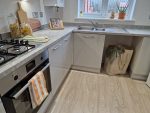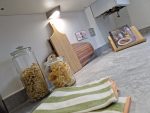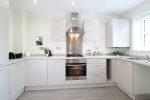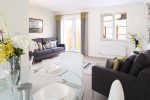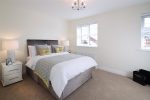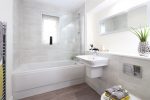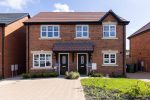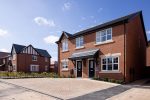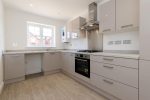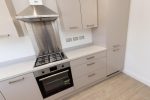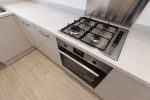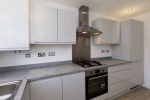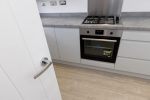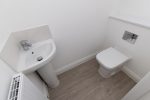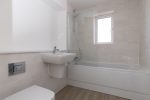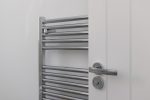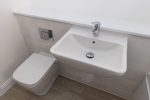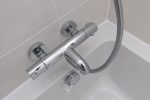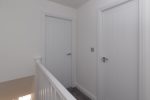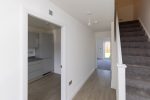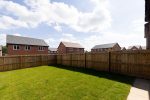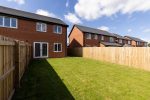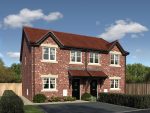House type
About The Gladstone
This property is available for:
- Fully-fitted Designer kitchen
- Modern bathrooms - Vitra contemporary white sanitary-ware
- Ceramic wall tiles
- French doors to rear garden
- Tarmac drive
- 10-year NHBC building warranty
- Free flooring package worth £1,500*
Full Description
This stylish 3-bedroom Gladstone home will appeal to first-time buyers, couples and families looking for a little extra space.
Off the entrance hall is a contemporary fully fitted kitchen, while at the rear of the home is a bright and airy open plan lounge/dining room with French doors leading out to the garden.
The ground floor is completed by a handy WC. Upstairs is a large master bedroom complete with useful storage. Two further bedrooms – one double and one single – share a modern family bathroom
Disclaimer: While we endeavour to make our property descriptions, images and floorplans accurate and reliable, they are only a general guide to the property and may be subject to change. Specifications may vary per plot. Prices based on 25% shared ownership but various options available depending on affordability. Eligibility requirements apply. For more information, please speak to our sales team.
- Development
- Lichfield Grange
- View Development
- Address
- Lichfield Avenue, Grappenhall, Warrington, WA4 3LG
- sales@onward.co.uk
- Phone
- 0300 555 0130
- Office Opening Hours
-
Monday to Friday 9am-5pmSaturday and Sunday Closed
- Map
1 plot remaining! Register interest now.
- Development
- Lichfield Grange
- View Development
- Address
- Lichfield Avenue, Grappenhall, Warrington, WA4 3LG
- sales@onward.co.uk
- Phone
- 0300 555 0130
- Office Opening Hours
-
Monday to Friday 9am-5pmSaturday and Sunday Closed
- Map
Floorplan
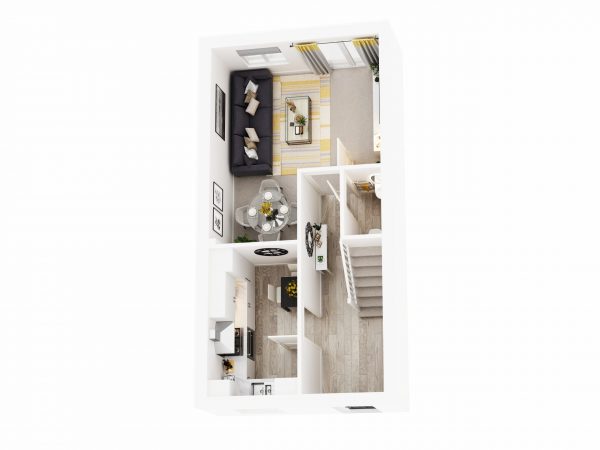
All Plots
Purchase Type:
Available
Reserved
PLOT 99
£81,250
Sold STC
PLOT 85
£117,250
PLOT 88
£117,250
PLOT 102
£117,250
PLOT 103
£117,250
PLOT 105
£117,250
PLOT 108
£117,250
PLOT 111
£117,250
PLOT 120
£83,750
PLOT 121
£117,250
PLOT 122
£83,750
PLOT 132
£117,250
PLOT 133
£117,250
PLOT 137
£117,250
PLOT 143
£117,250
PLOT 158
£117,250
PLOT 163
£117,250



