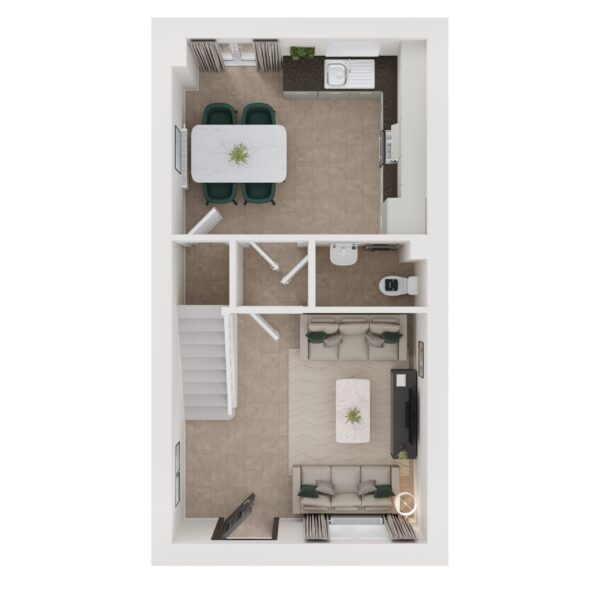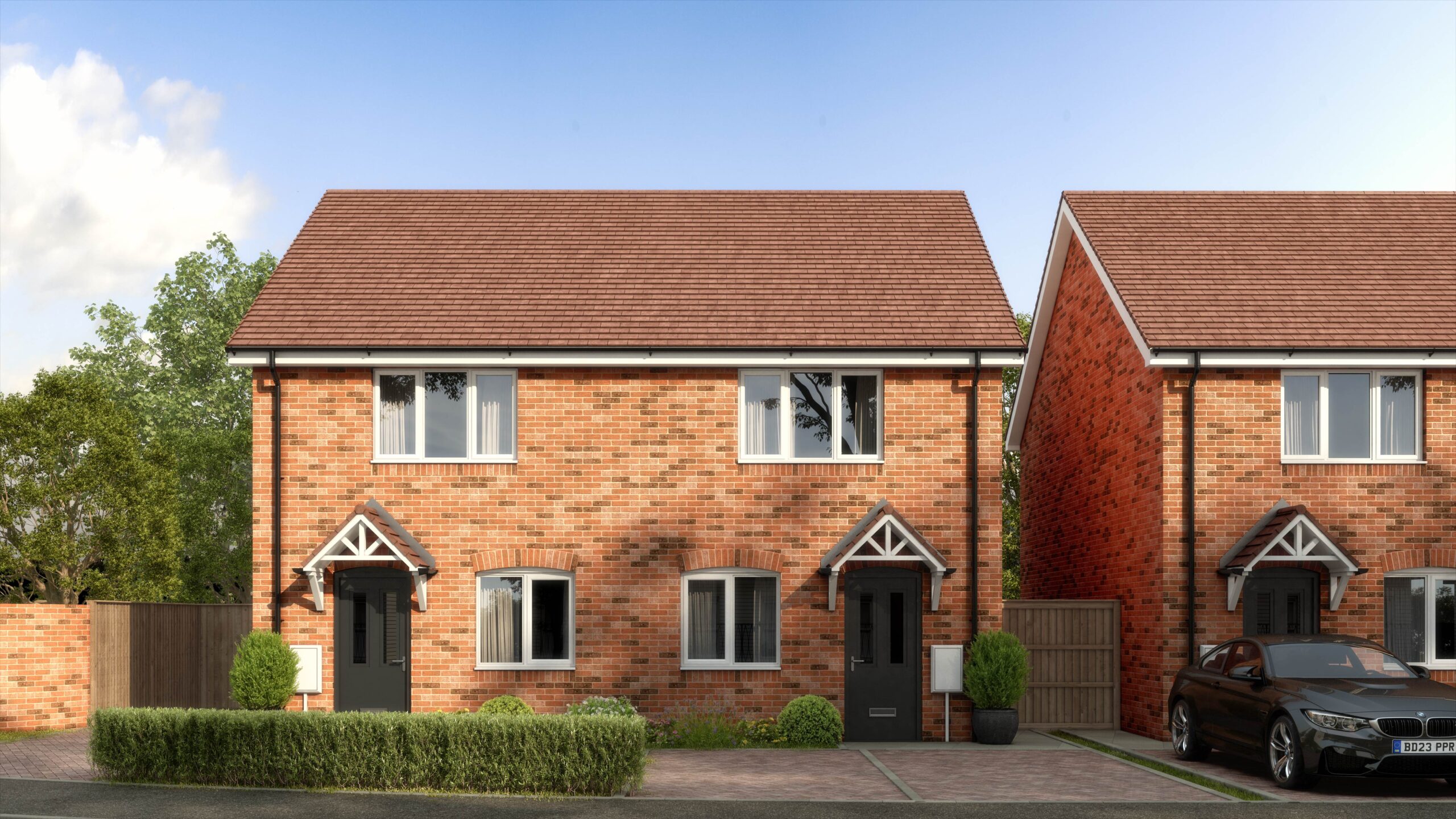House type
About The Hardwick
This property is available for:
- Fully-fitted contemporary kitchen - Urban range by Symphony
- Integrated appliances
- Separate living room
- Contemporary family bathroom
- En suite to the master bedroom
- Porcelanosa ceramic wall tiles
- Handy storage space
- 10-year NHBC building warranty
- Turfed rear garden
- Off-street parking
Full Description
The Hardwick is an attractive two-bedroom home benefiting from a bright open plan kitchen/dining area with separate sitting room and downstairs cloakroom.
Upstairs there are two good sized double bedrooms. An en suite serves Bedroom One and in addition there is a main bathroom for Bedroom Two.
Disclaimer: While we endeavour to make our property descriptions, images and floorplans accurate and reliable, they are only a general guide to the property and may be subject to change. Example price based on 35% shared ownership. 10% – 75% shared ownership available. Eligibility requirements apply. For more information, please speak to our sales team.
- Development
- Bollin Grange, Macclesfield
- View Development
- Address
- Gaw End Lane Macclesfield Cheshire SK11 0JZ
- sales@onward.co.uk
- Phone
- 0300 555 0130
- Office Opening Hours
-
Mon to Fri 9am-5pmSat & Sun Closed
- Map
- Development
- Bollin Grange, Macclesfield
- View Development
- Address
- Gaw End Lane Macclesfield Cheshire SK11 0JZ
- sales@onward.co.uk
- Phone
- 0300 555 0130
- Office Opening Hours
-
Mon to Fri 9am-5pmSat & Sun Closed
- Map
Floorplan

All Plots
Purchase Type:
Available
Reserved
Sold STC
House Types
More homes coming soon
The Becket
Example price £130,725*
10% - 75% shared ownership
More homes coming soon
The Speirs
Example price 147,875*
10% - 75% shared ownership
Coming soon
The Mylne
COMING SOON
10% - 75% shared ownership
Fully reserved
The Asher
Example price £130,025*
10% - 75% shared ownership
More homes coming soon
The Elmslie
Example price £119,000*
10% - 75% shared ownership










