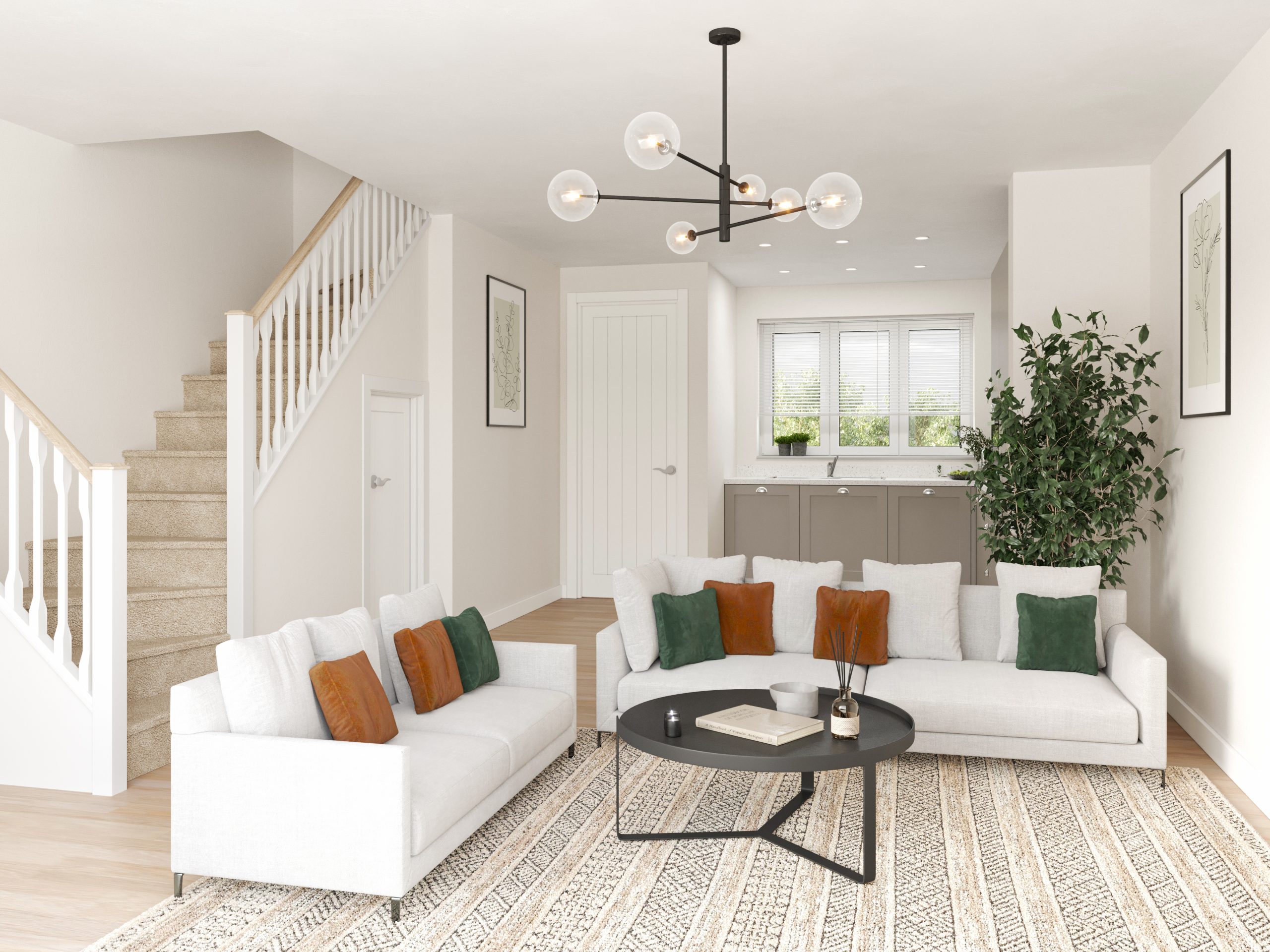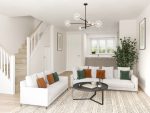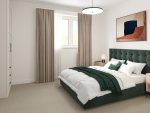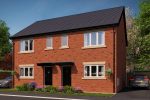House type
About The Harper
This property is available for:
- Fitted kitchen with integrated appliances
- Open-plan living
- Spacious lounge featuring French doors
- Turfed front and rear garden
- Modern bathroom
- Porcelanosa wall tiles
- 10-year NHBC building warranty
- En-suite to master bedroom
Full Description
The Harper is a spacious three-bedroom home ideal for family living.
The front entrance hall leads through to an open-plan family room, with a well-appointed contemporary kitchen at the front and a dining/living area stretching the full length of the house at the rear. This space opens onto the rear garden through French doors.
Upstairs is a master bedroom complete with its own private en-suite shower room. Two further bedrooms – one double and one single – share a modern family bathroom.
Disclaimer: While we endeavour to make our property descriptions, images and floorplans accurate and reliable, they are only a general guide to the property and may be subject to change. Prices based on 40% shared ownership but various options are available depending on affordability. Eligibility requirements apply. For more information, please speak to our sales team.
- Development
- Brook View
- View Development
- Address
- New Warrington Road, Wincham, Cheshire, CW9 5NF
- sales@onward.co.uk
- Phone
- 0300 555 0130
- Office Opening Hours
-
Monday to Friday 9am-5pmSaturday and Sunday Closed
- Map
More homes coming soon. Register your interest.
- Development
- Brook View
- View Development
- Address
- New Warrington Road, Wincham, Cheshire, CW9 5NF
- sales@onward.co.uk
- Phone
- 0300 555 0130
- Office Opening Hours
-
Monday to Friday 9am-5pmSaturday and Sunday Closed
- Map
Floorplan
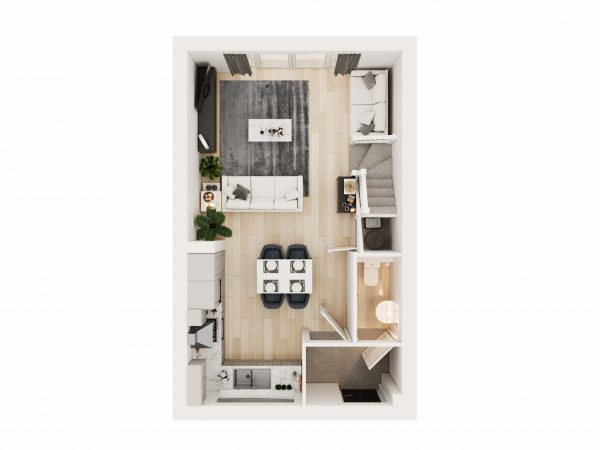
All Plots
Purchase Type:
Available
Reserved
Sold STC
PLOT 33
£87,200
PLOT 66
£87,200
PLOT 77
£87,200
PLOT 80
£87,200
PLOT 81
£87,200
PLOT 92
£87,200
PLOT 93
£87,200



