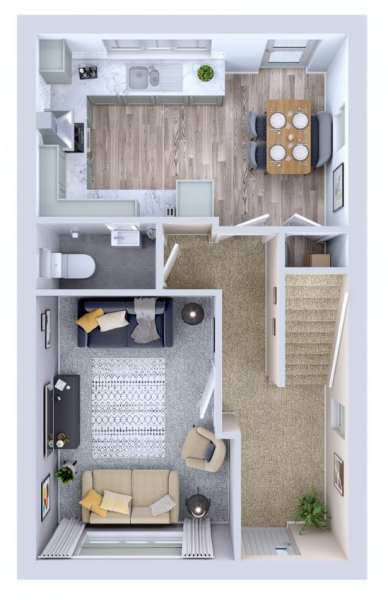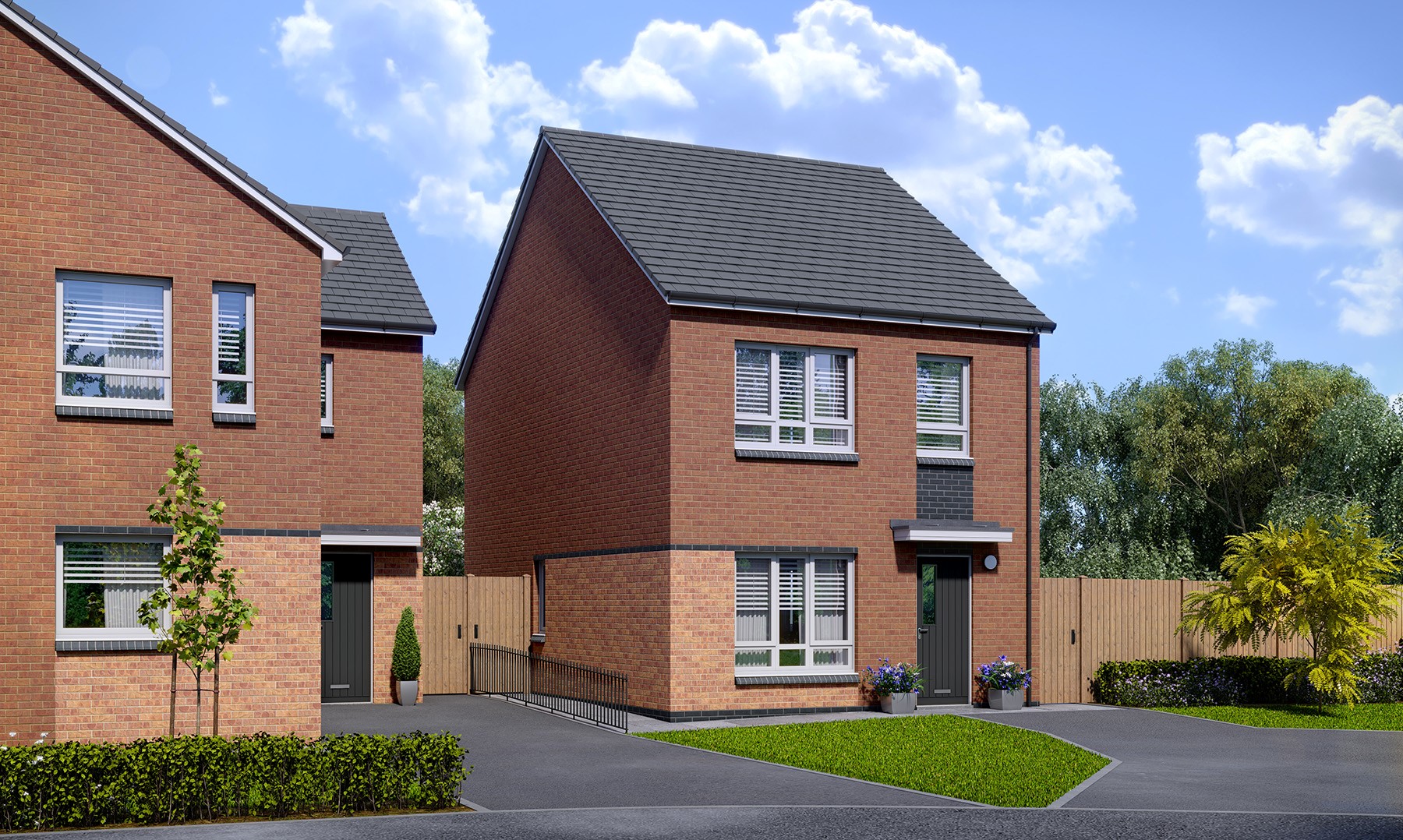House type
About The Ivy
This property is available for:
- Spacious lounge to the front
- Open-plan kitchen diner to the rear
- Turfed garden & tarmac drive
- Modern family bathroom and WC
- 10-year LABC building warranty for added piece of mind
- Porcelanosa bathroom wall tiles
Full Description
The Ivy is a stylish three-bedroom detached home.
Modern living lies at the heart of this home, with an open-plan kitchen/diner at the rear where everyone can share some quality time. To the front is a separate spacious lounge that’s the perfect space to relax. A convenient WC sits between the two rooms and there’s a handy storage cupboard under the stairs.
Heading upstairs, the bedrooms – two doubles and one single – are all generously sized. This floor is completed by a modern family bathroom, as well as more storage on the landing.
Disclaimer: While we endeavour to make our property descriptions, images and floorplans accurate and reliable, they are only a general guide to the property and may be subject to change. The photos showcasing this property for marketing purposes, depict a show home from a previous development and are solely for illustrative purposes and do not precisely represent the same house type. Prices based on 40% shared ownership but various options are available depending on affordability. Eligibility requirements apply. For more information, please speak to our sales team.
- Development
- Bridge View
- View Development
- Address
- Halton Road, Runcorn WA7 5XS
- sales@onward.co.uk
- Phone
- 0300 555 0130
- Office Opening Hours
-
Mon to Fri 9am-5pmSat & Sun Closed
- Map
- Development
- Bridge View
- View Development
- Address
- Halton Road, Runcorn WA7 5XS
- sales@onward.co.uk
- Phone
- 0300 555 0130
- Office Opening Hours
-
Mon to Fri 9am-5pmSat & Sun Closed
- Map
Floorplan

All Plots
Purchase Type:
Available
Reserved
Sold STC
PLOT 83
£96,000.00









