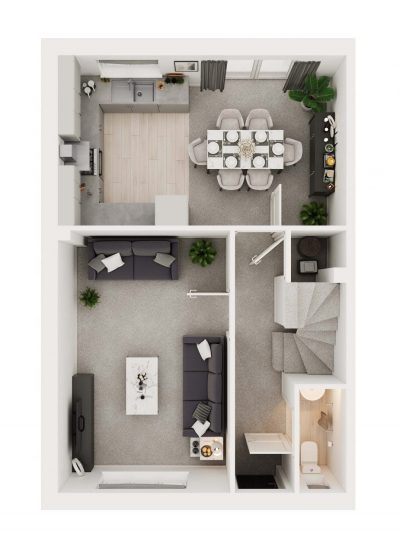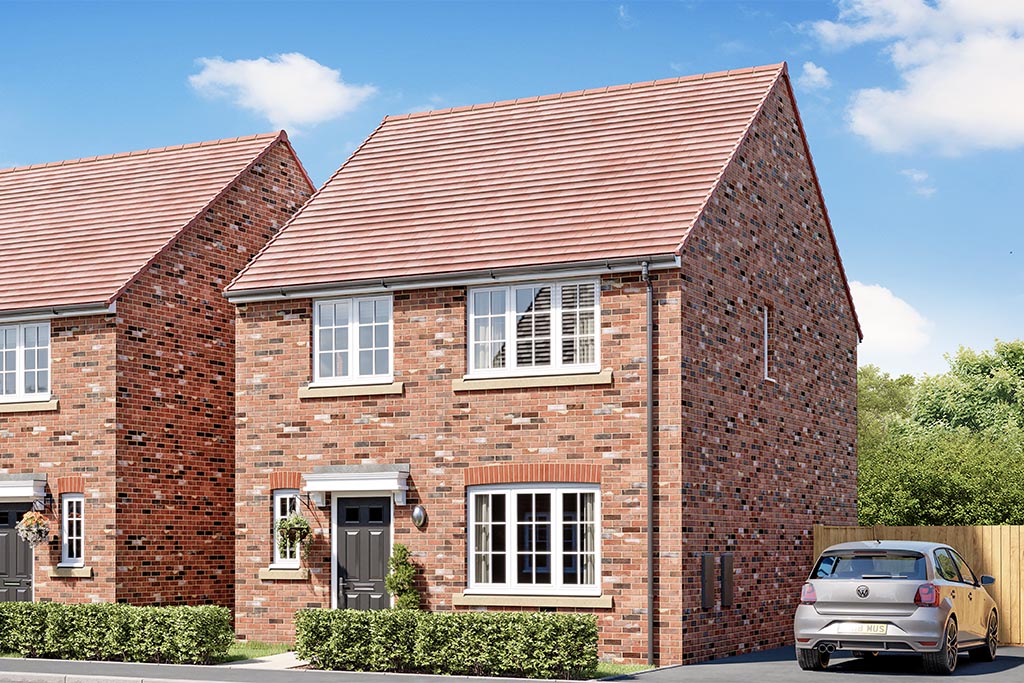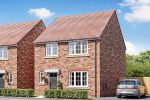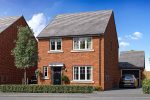House type
About The Rothway
This property is available for:
- Fully fitted contemporary kitchen diner
- Integrated appliances
- Detached garage
- Twyfords contemporary white sanitaryware
- Porcelanosa wall tiles
- Turfed rear garden
- Tarmac drive
- 10-year NHBC building warranty
Full Description
From the show-stopping kitchen/diner to the detached garage, the beautifully designed Rothway has everything.
The ground floor boasts a generous lounge, a handy WC, and a light and airy kitchen/diner, which spans the rear of the home and includes French doors out to the garden.
Upstairs, bedroom one has its own en-suite, while three further good-sized bedrooms share a modern family bathroom.
Disclaimer: While we endeavour to make our property descriptions, images and floorplans accurate and reliable, they are only a general guide to the property and may be subject to change. Specifications may vary per plot. Prices based on 40% shared ownership but various options available depending on affordability. Eligibility requirements apply. For more information, please speak to our sales team.
- Development
- Farington Mews
- View Development
- Address
- Croston Rd, Leyland PR26 6QD
- sales@onward.co.uk
- Phone
- 0300 555 0130
- Office Opening Hours
-
Monday to Friday 9am-5pmSaturday and Sunday Closed
- Map
- Development
- Farington Mews
- View Development
- Address
- Croston Rd, Leyland PR26 6QD
- sales@onward.co.uk
- Phone
- 0300 555 0130
- Office Opening Hours
-
Monday to Friday 9am-5pmSaturday and Sunday Closed
- Map
Floorplan

All Plots
Purchase Type:
Available
Reserved
Sold STC
PLOT 65
£104,000
PLOT 94
£104,000
PLOT118
£104,000
House Types
100% sold
The Foxhill
Price from £102,000
40% - 75% Shared Ownership
Fully reserved
The Bamburgh
Price from £98,000
40% - 75% Shared Ownership
100% sold
The Hadley
Price from £104,000
40% - 75% shared ownership
100% sold
The Neston
Price from £109,000
40% Shared Ownership
100% sold
The Clumber
Price from £130,000
40% - 75% shared ownership
Fully reserved
The Stratton
Price from £97,000
40% - 75% shared ownership
100% sold
The Newton
Prices from £126,000
40% Shared Ownership
New releases!
The Knightsbridge
Prices from £88,000
40% - 75% Shared Ownership
New releases!
The Hampton
Prices from £102,000
40% - 75% Shared Ownership


















