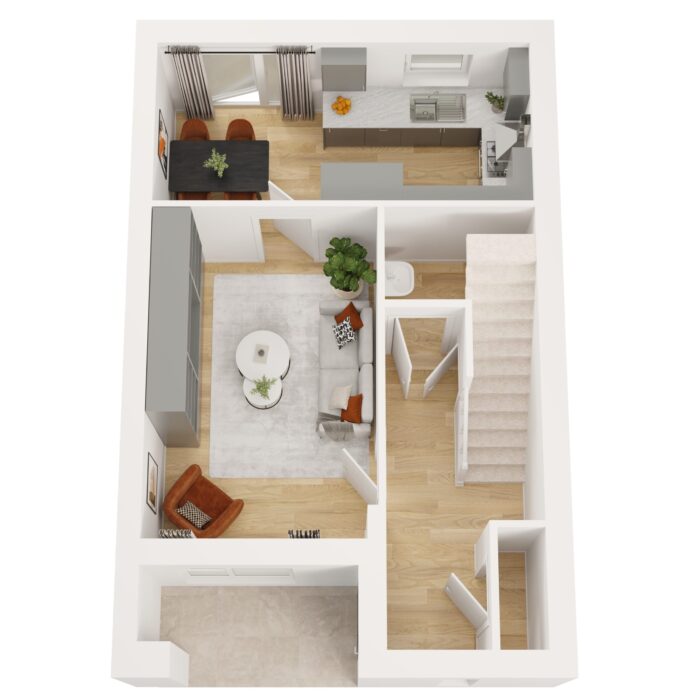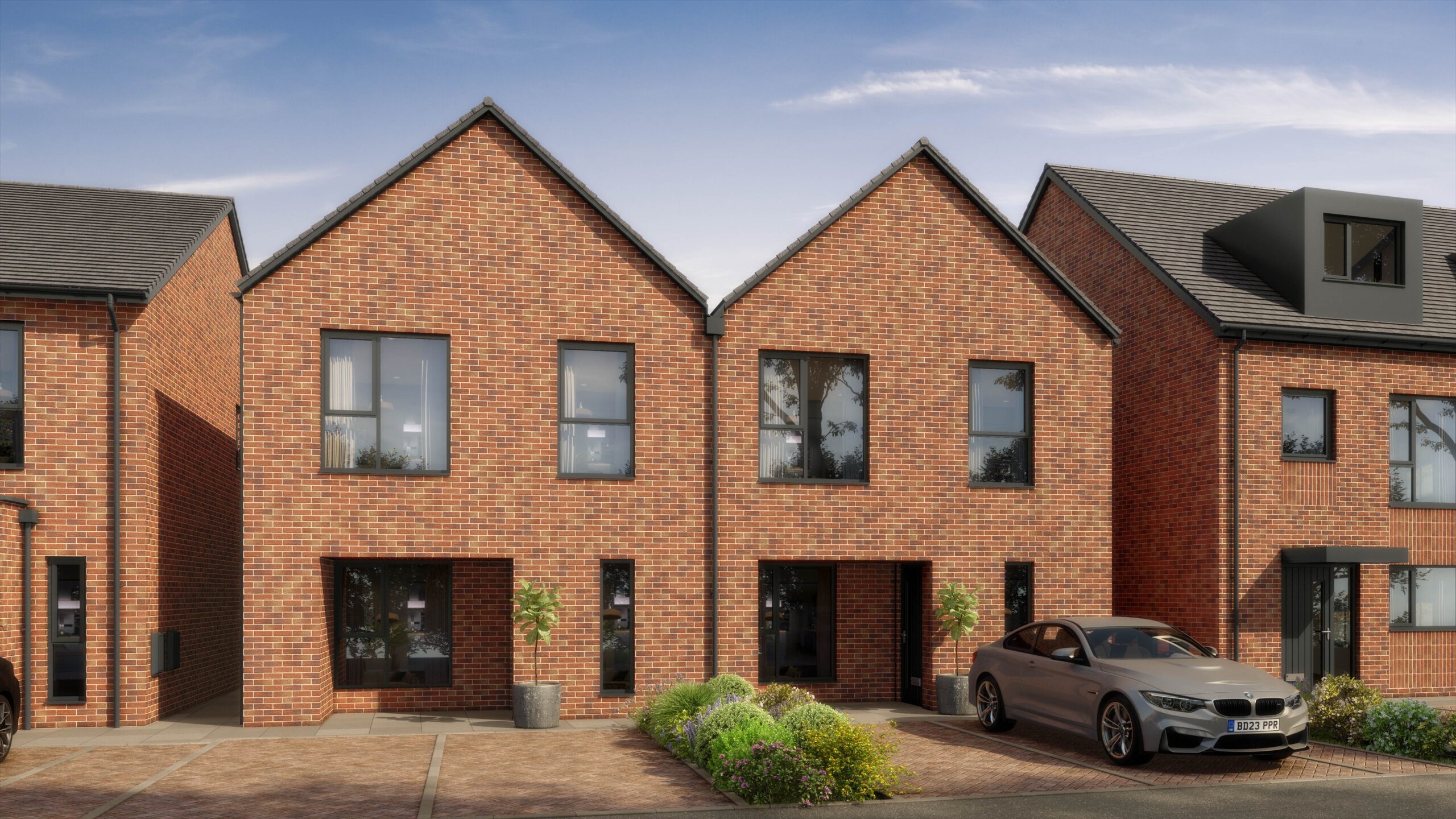House type
About The Wrenley
This property is available for:
-
Fully-fitted contemporary kitchen - Plaza range by Symphony
-
Integrated appliances
-
Separate lounge with patio door
-
Contemporary family bathroom
-
Johnson ceramic tiles
-
Handy storage space
-
10-year NHBC building warranty
-
Turfed rear garden
-
Off-street parking
Full Description
The Wrenley is a generous three bedroom house. Off the entrance hallway is a bright and spacious lounge. This leads through to a large kitchen/diner which spans the entire width of the home and features a patio door that opens onto a turfed garden. The ground floor is completed by a convenient WC and plenty of handy storage space.
Upstairs, there are two double bedrooms, alongside a family bathroom and third single bedroom. The first floor features even more storage space.
Disclaimer: While we endeavour to make our property descriptions, images and floorplans accurate and reliable, they are only a general guide to the property and may be subject to change. Eligibility requirements apply. For more information, please speak to our sales team.
- Development
- Foxfield Park, Moreton
- View Development
- Address
- Foxfield Park Douglas Drive Moreton Wirral CH46 6BT
- sales@onward.co.uk
- Phone
- 03005550130
- Office Opening Hours
-
Mon to Fri 9am-5pmSat & Sun Closed
- Map
- Development
- Foxfield Park, Moreton
- View Development
- Address
- Foxfield Park Douglas Drive Moreton Wirral CH46 6BT
- sales@onward.co.uk
- Phone
- 03005550130
- Office Opening Hours
-
Mon to Fri 9am-5pmSat & Sun Closed
- Map
Floorplan

All Plots
Purchase Type:
Available
Reserved
PLOT 5
£102,000.00
PLOT 6
£102,000.00
PLOT 9
£102,000.00
PLOT 10
£102,000.00
PLOT 40
£900.00 PCM
PLOT 41
£900.00 PCM
PLOT 46
£900.00 PCM
Sold STC
PLOT 13
£102,000.00
PLOT 14
£102,000.00
PLOT 30
£102,000.00
PLOT 31
£102,000.00
PLOT 32
£102,000.00
PLOT 47
£900.00 PCM
House Types
Fully reserved
The Oakford
Example price £120,000*
10% - 75% shared ownership
More homes coming soon
The Crompton
Example price £122,000*
10% - 75% shared ownership
Applications now closed
The Harwood
Example price: £98,000*/£880 pcm
10% - 75% shared ownership
Fully reserved
The Fernley
Example price £97,000*
10% - 75% shared ownership










