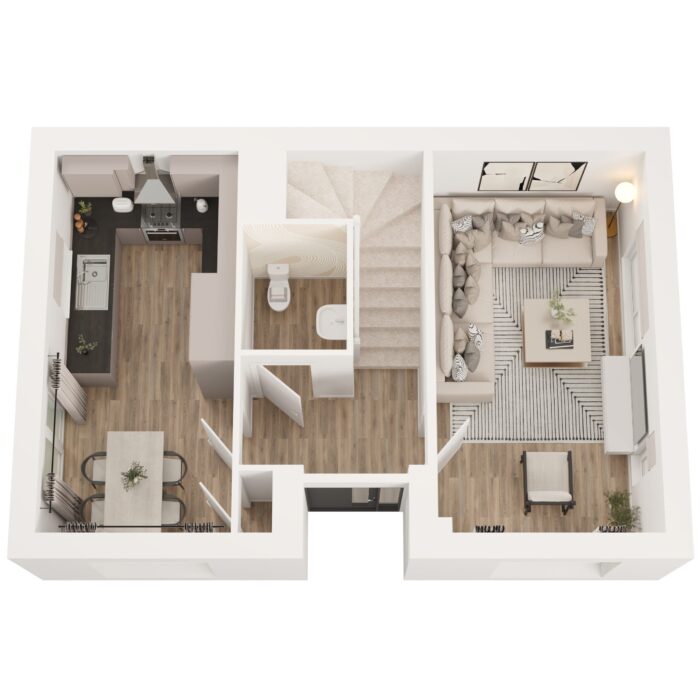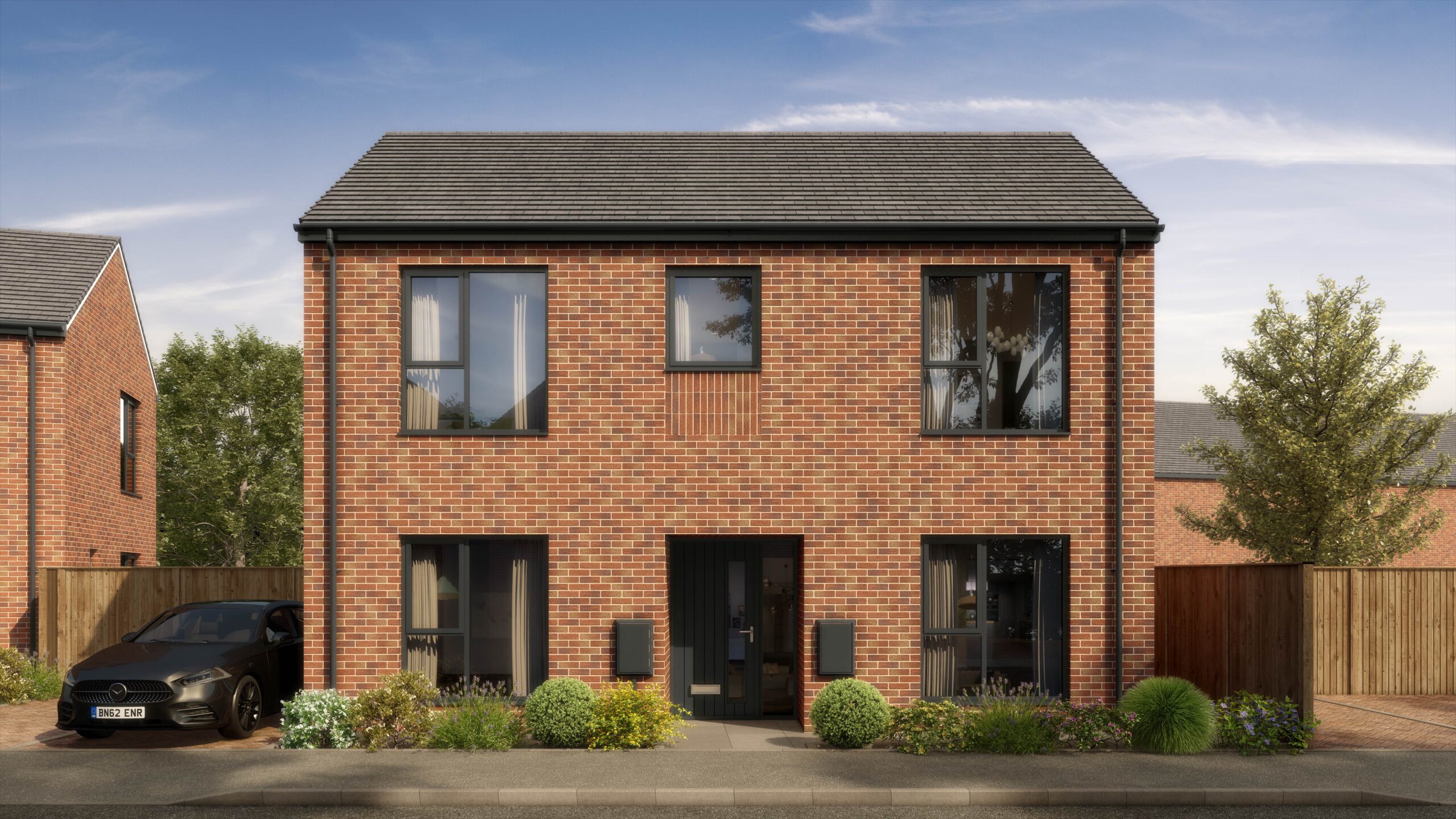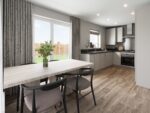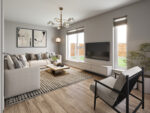House type
About The Harwood
This property is available for:
-
Fully-fitted contemporary kitchen - Plaza range by Symphony
-
Integrated appliances
-
Dual aspect lounge
-
Patio door to fully turfed garden
-
Contemporary family bathroom
-
Johnson ceramic tiles
-
Handy storage space
-
10-year NHBC building warranty
-
Off-street parking
Full Description
The Harwood is an incredibly spacious three-bedroom home. On one side of the entrance hall is a generous and bright dual aspect lounge. On the other side is a kitchen/diner which features a patio door that opens out to the turfed garden.
The ground floor also features a handy WC under the stairs. Heading upstairs, you’ll find a generous master bedroom that spans the entire length of the house. The first floor also features two further bedrooms and a modern family bathroom.
Disclaimer: While we endeavour to make our property descriptions, images and floorplans accurate and reliable, they are only a general guide to the property and may be subject to change. Eligibility requirements apply. For more information, please speak to our sales team.
- Development
- Foxfield Park, Moreton
- View Development
- Address
- Foxfield Park Douglas Drive Moreton Wirral CH46 6BT
- sales@onward.co.uk
- Phone
- 03005550130
- Office Opening Hours
-
Mon to Fri 9am-5pmSat & Sun Closed
- Map
- Development
- Foxfield Park, Moreton
- View Development
- Address
- Foxfield Park Douglas Drive Moreton Wirral CH46 6BT
- sales@onward.co.uk
- Phone
- 03005550130
- Office Opening Hours
-
Mon to Fri 9am-5pmSat & Sun Closed
- Map
Floorplan

All Plots
Purchase Type:
Available
PLOT 48
£880.00 PCM
PLOT 52
£880.00 PCM
PLOT 53
£880.00 PCM
Reserved
PLOT 38
£880.00 PCM
PLOT 62
£98,000.00
PLOT 65
£98,000.00
Sold STC
House Types
Fully reserved
The Oakford
Example price £120,000*
10% - 75% shared ownership
More homes coming soon
The Crompton
Example price £122,000*
10% - 75% shared ownership
Fully reserved
The Wrenley
Example Price: £102,000*
10% - 75% shared ownership
Fully reserved
The Fernley
Example price £97,000*
10% - 75% shared ownership










