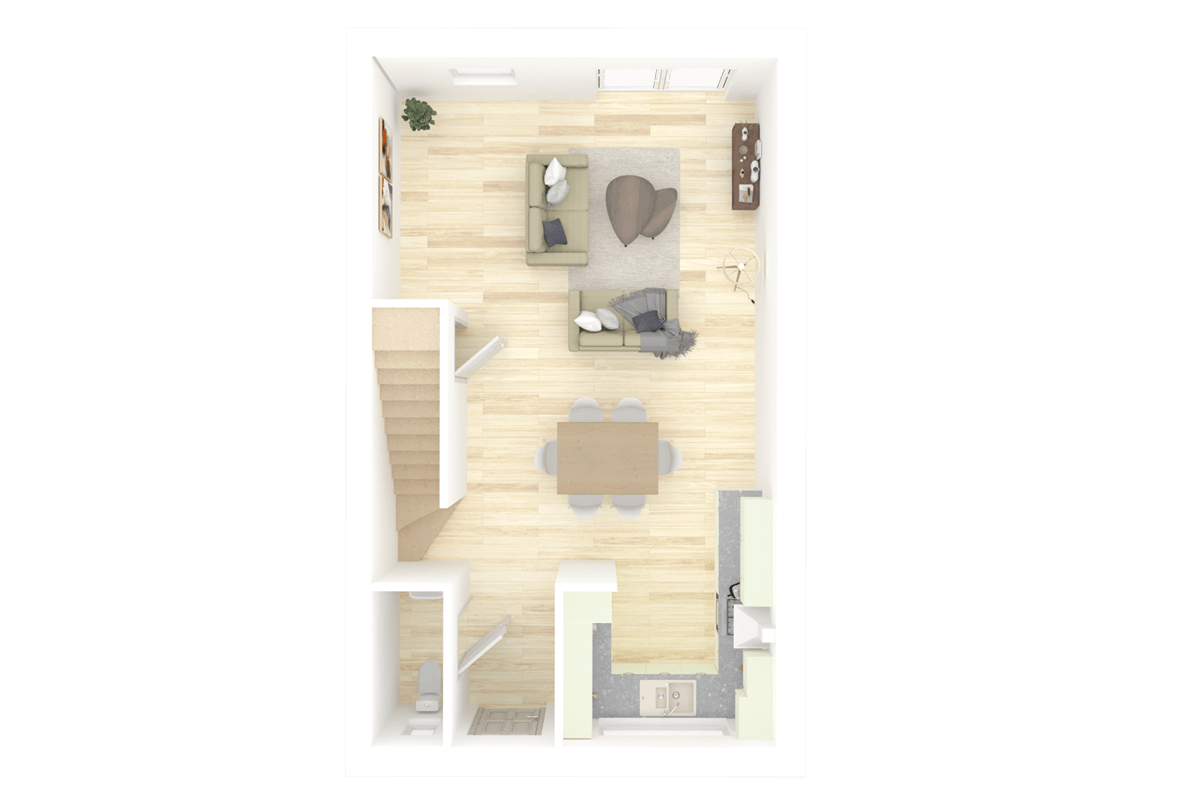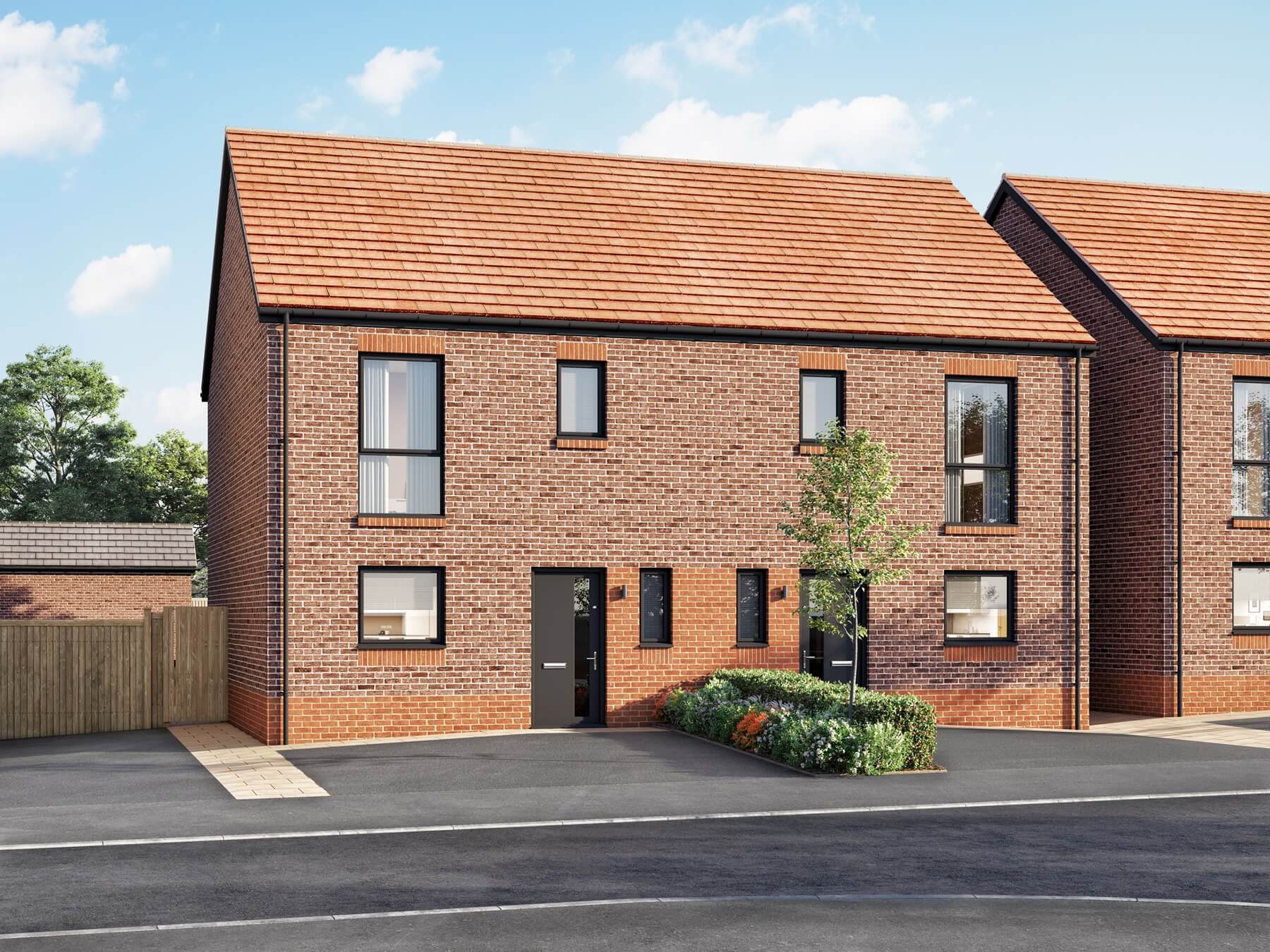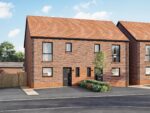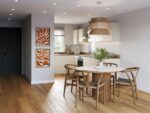House type
About The Daisyfield
This property is available for:
- Fully-fitted contemporary kitchen – Hacienda or Plaza range by Symphony
- Electrolux integrated single oven and 4-burner gas hob
- Electrolux integrated fridge freezer and dishwasher
- Open plan living
- Downstairs WC
- French doors
- Modern bathroom with Ideal Standard Life sanitaryware
- Handy storage space
- Fully turfed garden
- Off-street parking
- PV solar panels^
Full Description
Discover the highly desirable Daisyfield.
The three-bedroom home features an open plan living space on the ground floor with French doors out to the garden.
Upstairs, on the first floor, there are two generous double bedrooms, a third single bedroom, and a modern shared family bathroom.
The floor plans depict a typical layout of this house type. For exact specifications, details of internal finishes, dimensions and floor plan differences, please consult your sales executive. ^Selected plots only.
- Development
- Signaller's Croft, Crewe
- View Development
- Address
- David Whitby Way, Crewe, Weston, CW2 5NL
- sales@onward.co.uk
- Phone
- 0300 555 0130
- Office Opening Hours
-
Thurs - Sat 10am-5pmSun - Weds Closed
- Map
- Development
- Signaller's Croft, Crewe
- View Development
- Address
- David Whitby Way, Crewe, Weston, CW2 5NL
- sales@onward.co.uk
- Phone
- 0300 555 0130
- Office Opening Hours
-
Thurs - Sat 10am-5pmSun - Weds Closed
- Map
Floorplan

All Plots
Purchase Type:
Available
PLOT 5
£105,000.00
PLOT 6
£107,000.00
PLOT 11
£107,000.00
PLOT 12
£107,000.00
Reserved
Sold STC
House Types
Coming soon
The Canterbury
Coming soon
10% - 75% shared ownership
OPEN DAY | 24 JAN 2026
The Hexham
Example Price: £110,000*
10% - 75% Shared Ownership
Coming soon
The Isfield
Coming soon
Coming soon
The Aylesford
Coming soon
Coming soon
The Plumpton
Coming soon
More homes coming soon
The Sandford
Example price £152,000*
10% - 75% Shared Ownership
Coming soon
The Holmwood
Coming soon
Coming soon
The Shrewsbury
Coming soon
10% - 75% Shared Ownership
Coming soon
The Appleby
Coming soon
10% - 75% Shared Ownership










