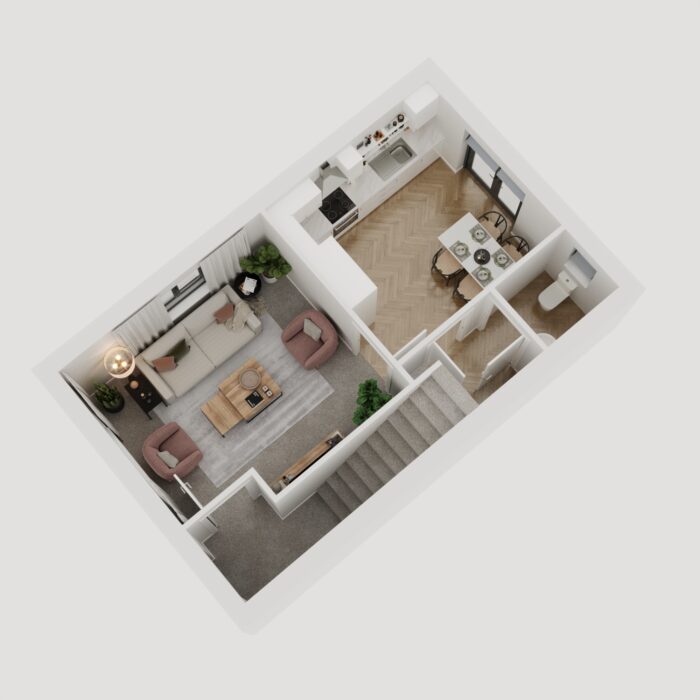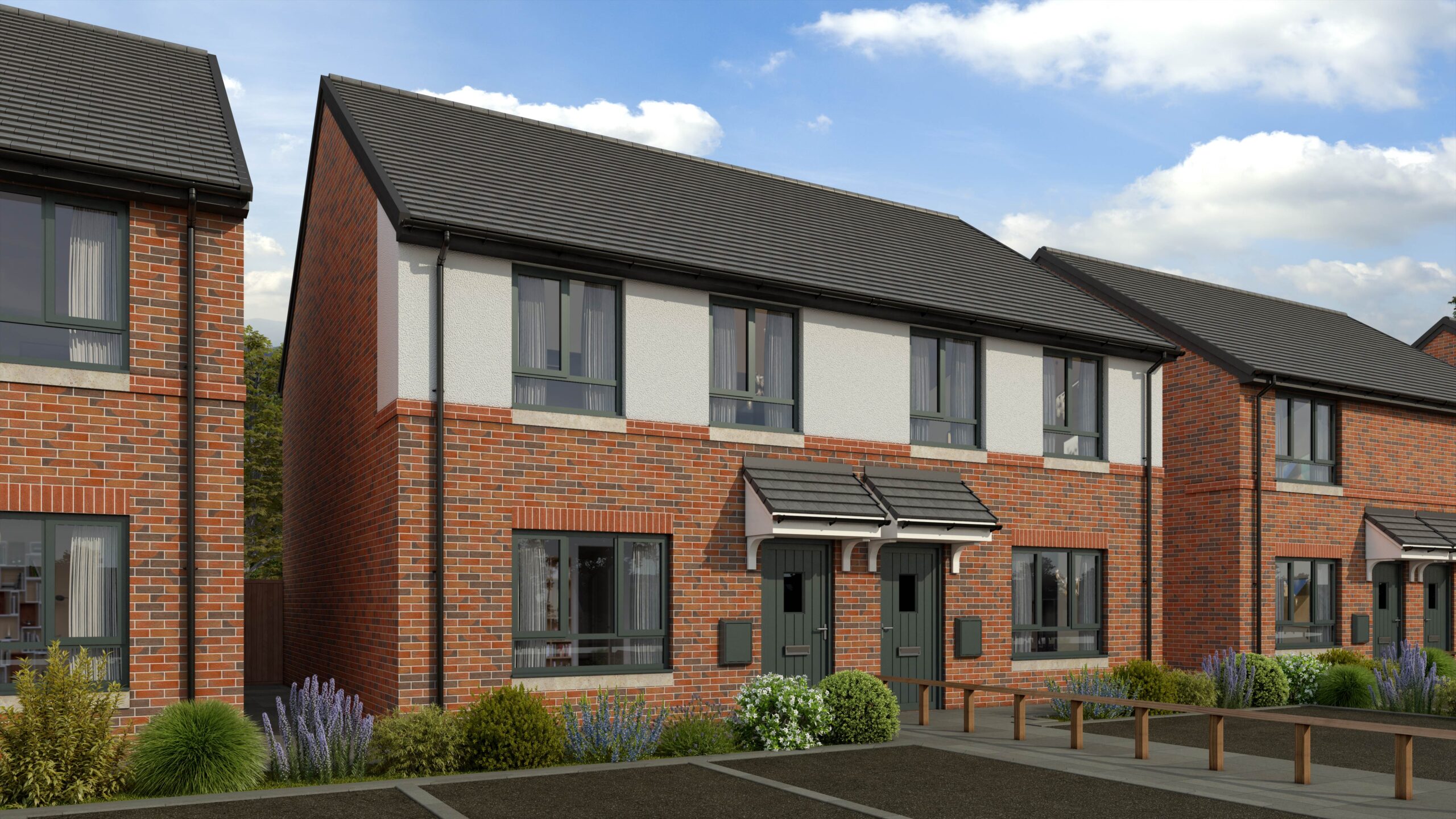House type
About The Hartford
This property is available for:
-
Fully-fitted contemporary kitchen – Urban and Hacienda† range by Symphony
-
Worcester combi boiler
-
Dual aspect lounge
-
Downstairs WC and utility room
-
French doors
-
Modern bathroom with Roca white sanitaryware
-
Handy storage space
-
Fully turfed garden
-
Off-street parking with an EV charging point
-
10-year ICW building warranty
Full Description
The striking three-bedroom Hartford benefits from a bright and airy dual aspect lounge off the entrance hallway. This leads through to a large kitchen/diner which features French doors out to the garden. Off the kitchen is a handy utility room and WC.
Upstairs are two good sized double bedrooms and one single bedroom which includes a useful storage cupboard. These bedrooms share a modern family bathroom.
Disclaimer: While we endeavour to make our property descriptions, images and floorplans accurate and reliable, they are only a general guide to the property and may be subject to change. Please note, there are multiple variants of this house type and layouts may vary. Prices based on 40% shared ownership. 10%-75% Shared Ownership available. Eligibility requirements apply. For more information, please speak to our sales team.
- Development
- Pavilion Park, Helsby
- View Development
- Address
- Pavilion Park, Helsby, Frodsham, WA6 0EZ
- sales@onward.co.uk
- Phone
- 0300 555 0130
- Office Opening Hours
-
Monday to Friday 9am-5pmSaturday and Sunday Closed
- Map
- Development
- Pavilion Park, Helsby
- View Development
- Address
- Pavilion Park, Helsby, Frodsham, WA6 0EZ
- sales@onward.co.uk
- Phone
- 0300 555 0130
- Office Opening Hours
-
Monday to Friday 9am-5pmSaturday and Sunday Closed
- Map
Floorplan

All Plots
Purchase Type:
Available
Reserved
PLOT 12
£102,000.00
PLOT 13
£102,000.00
Sold STC
House Types
Coming soon
The Chelford
COMING SOON
Shared Ownership
More homes coming soon
The Oakmere
Example Price: £120,000
10% - 75% Shared Ownership
Coming soon
The Eccleston
COMING SOON
Shared Ownership
More homes coming soon
The Stretton
Example Price: £112,000
10% - 75% Shared Ownership
More homes coming soon
The Tatton
Example Price: £86,000
10% - 75% Shared Ownership
Coming soon
The Moreton
COMING SOON
Shared Ownership










